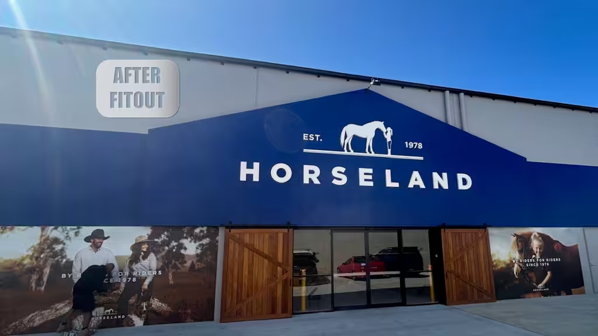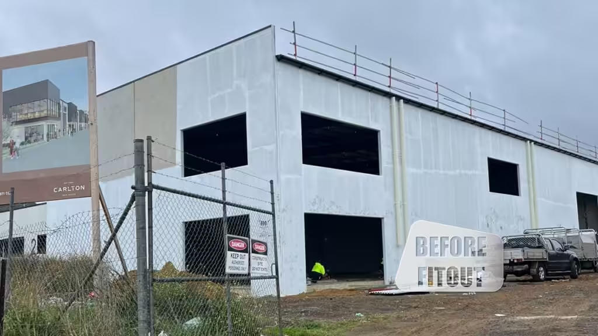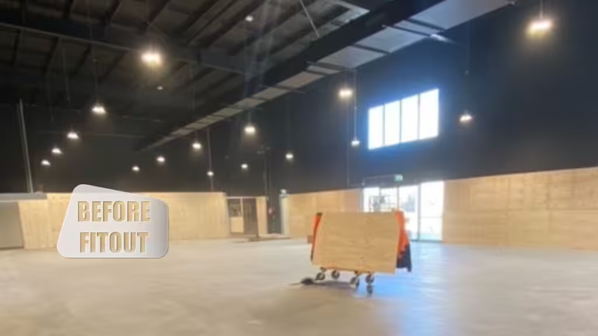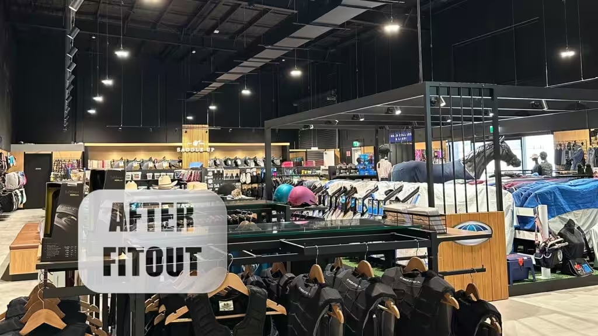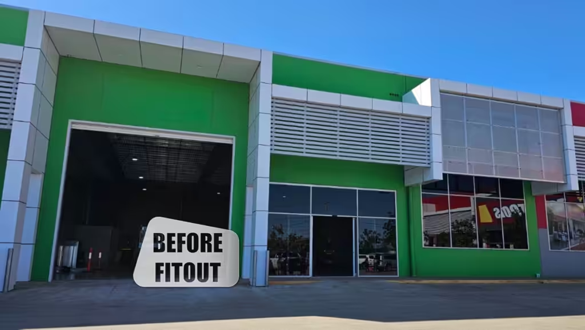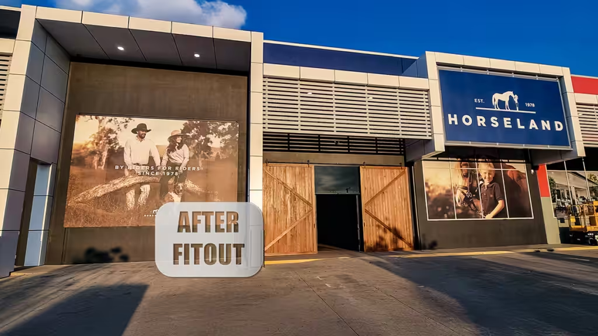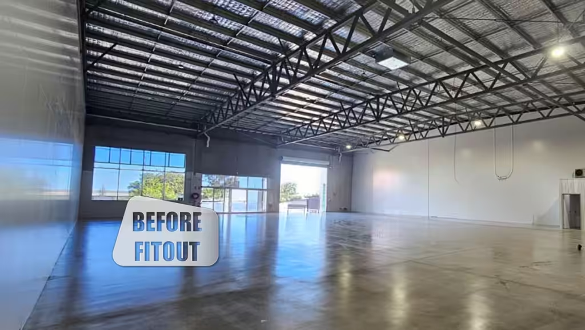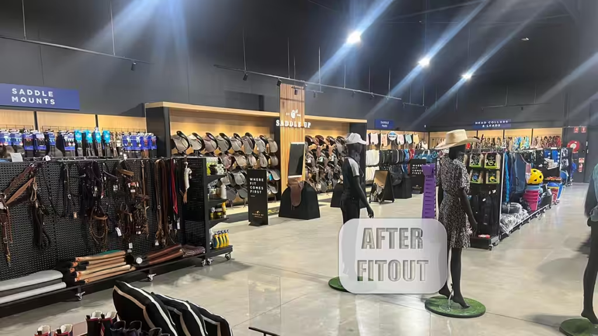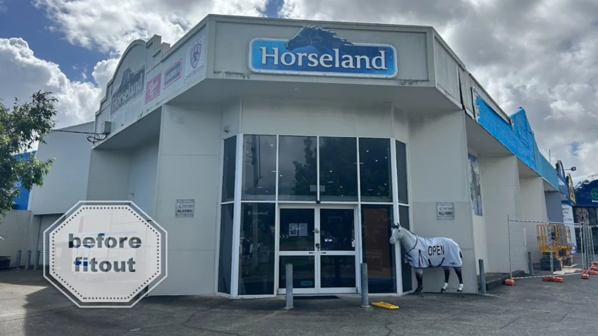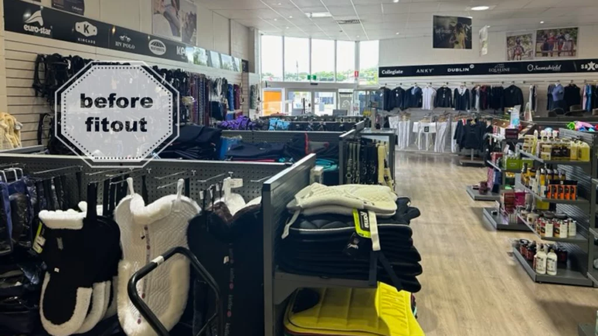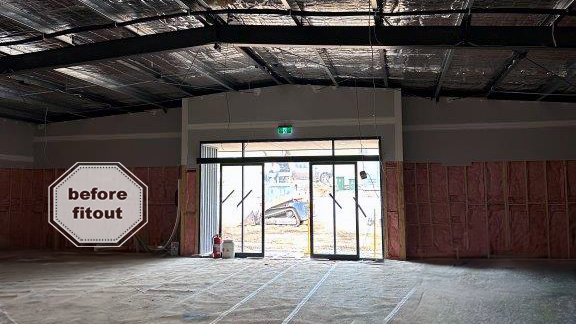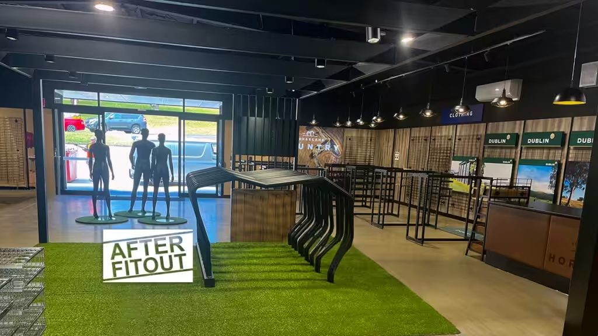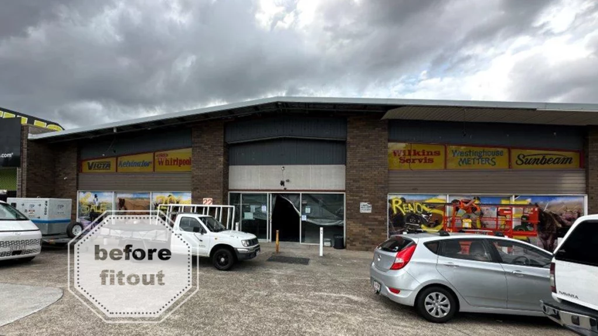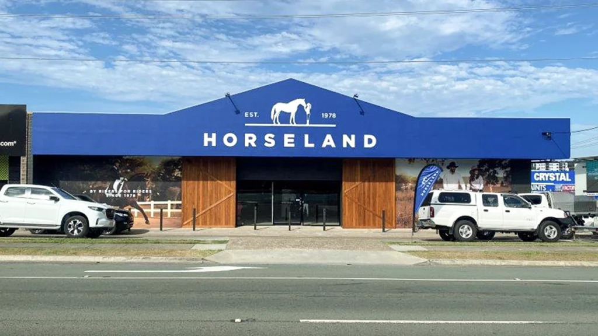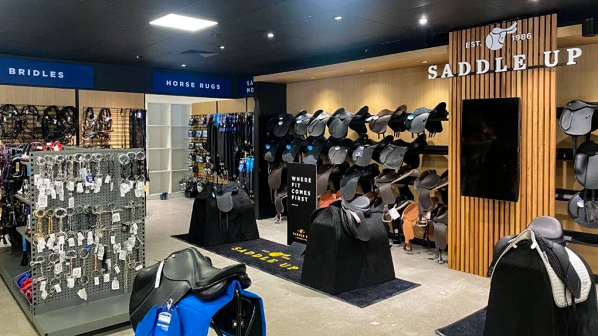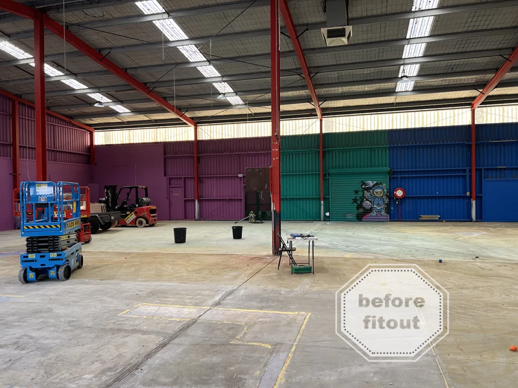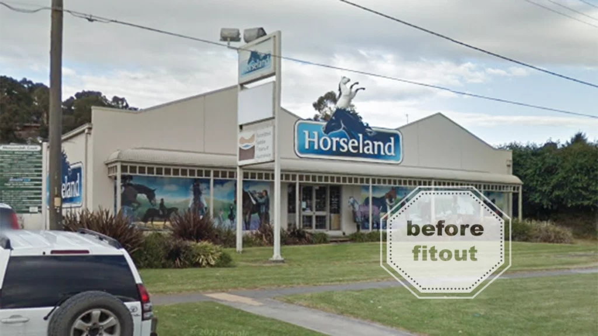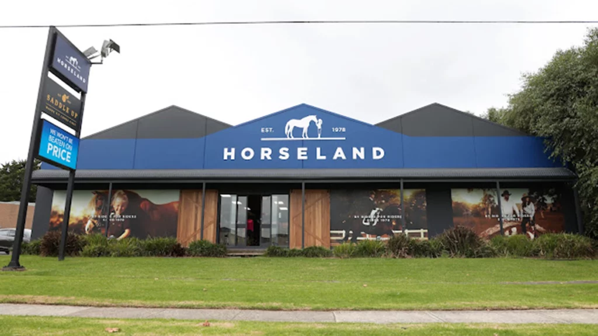Horseland Fitouts
Horseland is Australia’s leading retail equestrian brand; established in 1978 they have grown to over 50 stores nationally. They have undergone a rebranding to refresh the look of their stores. Partnering with Kascor to strip out and fit out they are working with the team to transition all stores nationally.
Performed for this client
- Car Parking
- Carpentry
- Commercial Construction
- Commercial Grade Carpet Tiles
- Custom Joinery
- Demolition
- Electrical Work
- External Cladding
- External Works
- Fire Services
- Fixtures & Fittings
- Furniture and Equipment
- Glazing Windows and Doors
- Insulation
- Joinery
- Landscaping
- Mechanical Systems - Heating & Cooling
- Noise Cancelling
- Painting
- Plans and Permits
- Plastering
- Plumbing
- Polished Concrete Floors
- Refurbishment
- Signage
- Structural Work
- Tiling
- Water Proofing
HorseLand Bendigo was a complete rebuild from the ground up
- Car Parking
- Carpentry
- Commercial Construction
- Commercial Grade Carpet Tiles
- Custom Joinery
- Demolition
- Electrical Work
- External Cladding
- External Works
- Fire Services
- Fixtures & Fittings
- Furniture and Equipment
- Glazing Windows and Doors
- Insulation
- Joinery
- Landscaping
- Mechanical Systems - Heating & Cooling
- Noise Cancelling
- Painting
- Plans and Permits
- Plastering
- Plumbing
- Polished Concrete Floors
- Refurbishment
- Signage
- Structural Work
- Tiling
- Water Proofing
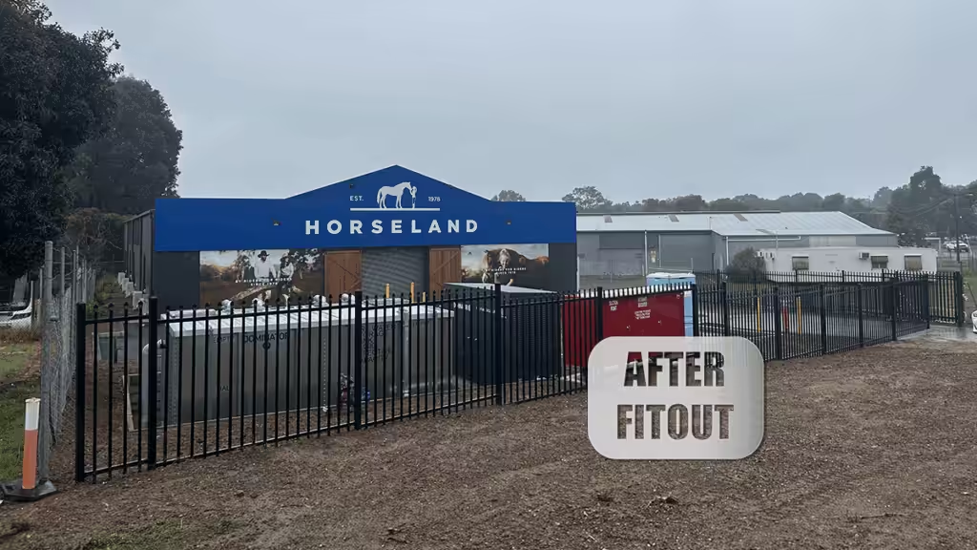
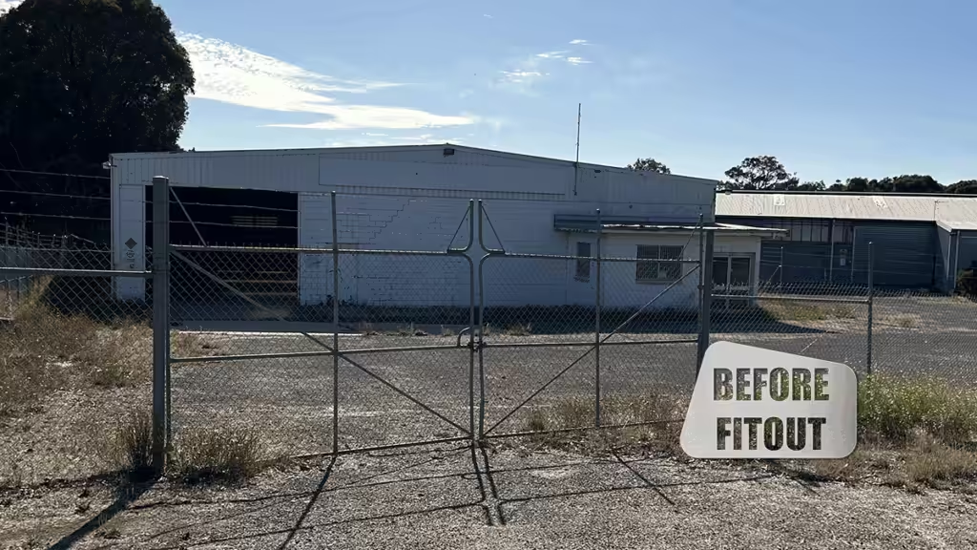


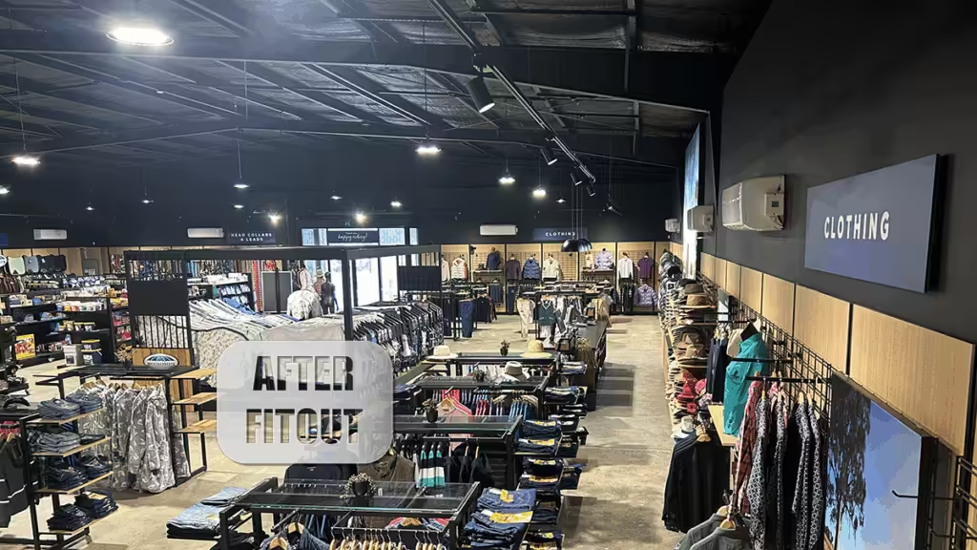
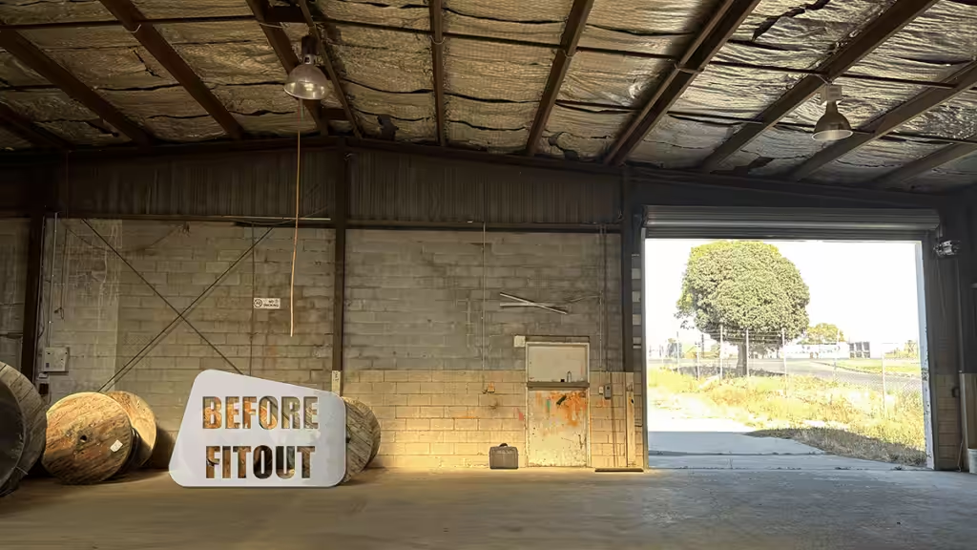
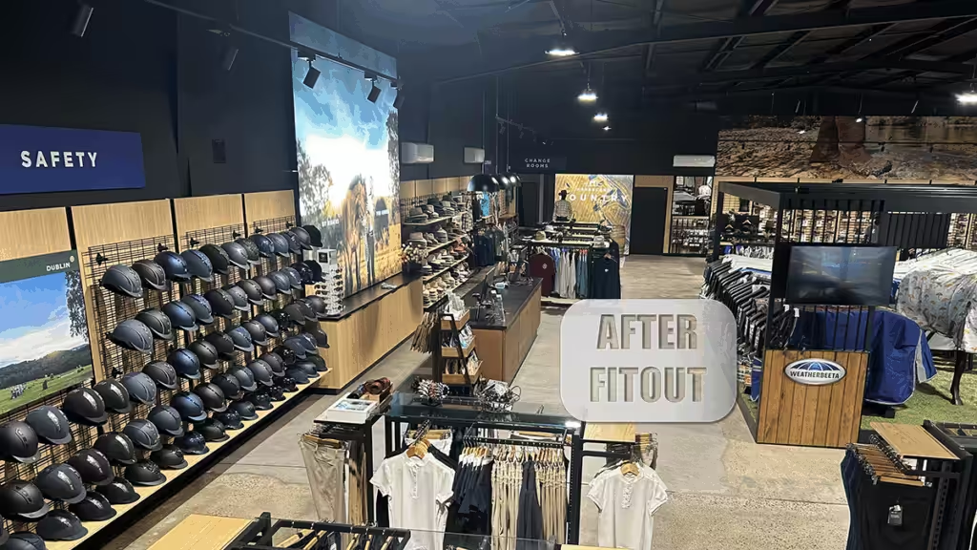
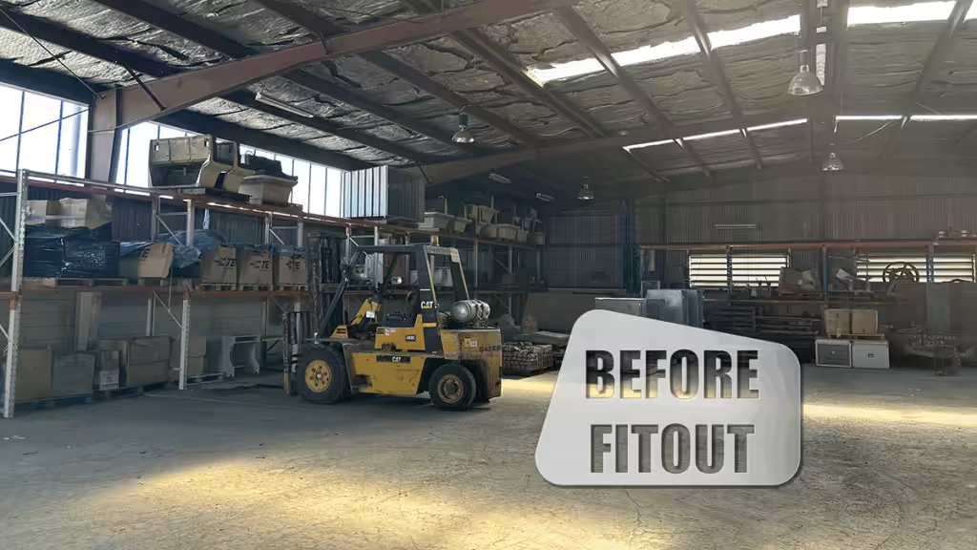
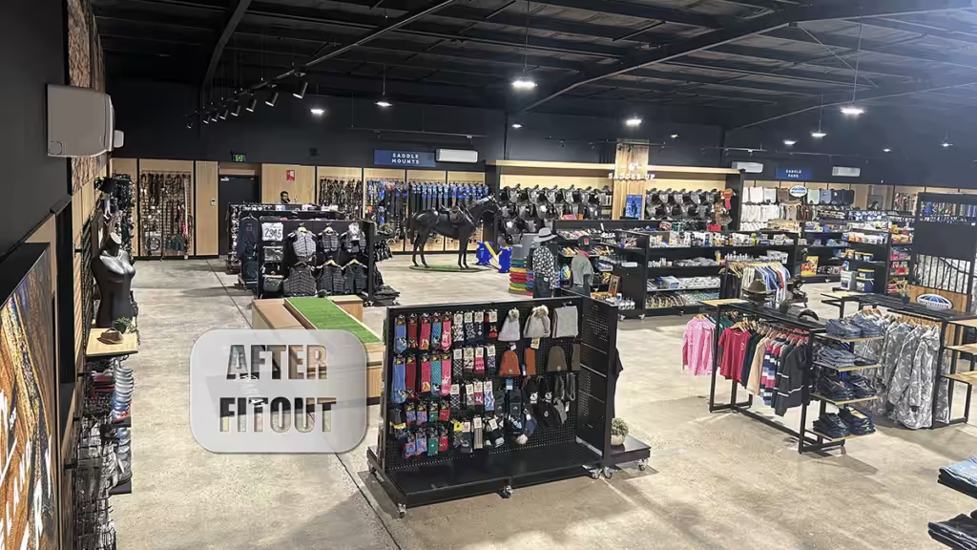

During the landlord’s Category 1 works, Kascor obtained early access to ensure that all enhancements could be completed within a challenging five-week timeframe. This comprehensive project included essential external upgrades such as improvements to car parking and landscaping, as well as a complete refresh of both internal and external signage. The project’s success reflects the outstanding collaboration of everyone involved, and we extend a special thank you to our dedicated local tradespeople.
The project involved merging two separate spaces into one larger unit. This required customized structural steel work and the installation of new concrete pad footings. The project was completed in three stages over 11 weeks, with only a three-week closure of the store.
- Carpentry
- Commercial Construction
- Demolition
- Electrical Work
- External Cladding
- External Works
- Fire Services
- Fixtures & Fittings
- Furniture and Equipment
- Glazing Windows and Doors
- Insulation
- Joinery
- Mechanical Systems - Heating & Cooling
- Painting
- Plans and Permits
- Plastering
- Plumbing
- Refurbishment
- Signage
- Structural Work
Kascor completed this fitout in under four weeks the complete scope included the fitout, insulation and a mechanical heating and cooling system.
Kascor has completed the refurbishment of Horseland’s Rockhampton’s Queensland site in a record four weeks. The old Spar site was stripped of all internal non-structural walls, and cool rooms and freezers were returned to an empty shell.
This project involved obtaining all necessary permits, as well as manufacturing and installing all the custom joinery items. We completed the entire fitout, and co-ordinated the signage installation, which included the alterations and construction of the external façade along the main road.
Kascor has successfully completed the refurbishment of HorseLand’s underwood Queensland site. This project involved obtaining all necessary permits, as well as installing new stud walls and finishes throughout the area. The refurbishment also included the installation of timber veneered wall panels, lighting, and electrical fittings, polished concrete flooring, and all other necessary fixtures. The external facade was extended and extensively modified, and all internal and external signage was coordinated.
Kascor successfully completed the refurbishment project of Horseland Dubbo. The project involved obtaining all necessary permits, installing new stud walls, and adding finishes throughout the space. The finishes included: Additionally, Kascor extended and modified the external facade of the building coordinated all internal and external signage installations, and installed all fixtures and fittings.
Kascor completed the project at Horseland Mornington in two stages. The first stage involved the modification of an existing commercial property that was previously a play centre. The work included obtaining all necessary permits and demolishing all internal offices and amenities. Additionally, the project involved recladding and repainting external areas, re-roofing and installing 11 new split-system AC units, A new toilet and a staff kitchen area. The second stage involved installing new stud walls and finishes throughout. This included: The external facade was extended and modified, and all internal and external signage was coordinated to complete the project.
The Kascor team undertook a comprehensive renovation of an existing commercial property (factory). This involved a complete demolition of the internal components and flooring. They then obtained all necessary permits to carry out the extensive works. The team installed new stud walls and finishes throughout the property, including the installation of TV wall panels, all lighting and electrical systems, and polished concrete floors. They also modified and extended the external facade and coordinated all interior and exterior signage. The end result was a fully renovated and modernized commercial property, with brand new fixtures and fittings that are both functional and visually impressive.
Kascor was in charge of the job, which involved demolishing the existing internal components and flooring. We also extended and modified the external facade and took care of all interior and exterior signage. Our team took responsibility for obtaining all the necessary permits, and we installed new stud walls and finishes throughout the space. Additionally, we installed TV wall panels, lighting, and electrical systems, along with polished concrete floors and all fixtures and fittings.
Commercial fitouts and building by Kascor for Horseland


